Tiandereh, Gilbertsville’s Hidden Gem
On a hill overlooking the village, this 19th century estate has a fascinating history
I became interested in architecture and history because of my childhood growing up in Gilbertsville, NY, a small village in Otsego County, in the middle of “Leatherstocking Country.” It’s a picture-perfect 19th century upstate village, with historic houses of stone, brick and clapboard, a small commercial area, three churches, a babbling brook that runs through it, and a large Elizabethan-style inn and matching storefronts across the street. The latter two being the pride and joy of the village, unlike anything else in Otsego and the surrounding counties.
The founding Gilbert family is at the center of Gilbertsville’s physical and financial success. From 1787 onward, their influence and largesse led to the growth and importance of the town as a center for commerce, education, religious and cultural life. The Gilbertsville Academy, the Grange Hall, the Major’s (Gilbert) Inn, the Gilbert commercial block and more can all be traced back to them. Members of the family owned most of the land in and around the village for over a century or more.
By the late 1800s, wealthy people from New York and Boston began looking at upstate NY as ideal locations for summer homes. The rolling hills, beautiful lakes, temperate climate and bucolic villages and hamlets were a welcome change from the urban crowding, noise and stink. The money made in those city environments could be channeled into the building of fine summer homes where one could rest and engage in leisurely activities and entertain family and guests. Gilbertsville, along with Cooperstown and other towns and villages in Otsego County, became popular locations for such homes.
N.C. Chapman was one of those wealthy men who chose Gilbertsville for his summer retreat. Since he lived in St. Louis, it may seem odd that he’d end up in Gilbertsville, but then on the other hand, it’s not. His father was Nelson Clark Chapman of Greene County, his mother was Elizabeth Ann Gilbert. His full name was Nelson Charles Chapman but he went by “N.C.” throughout his adult life. Although mentioned often in newspapers and journals his entire career, I was only able to find his full name through census records, which then led to other sources.
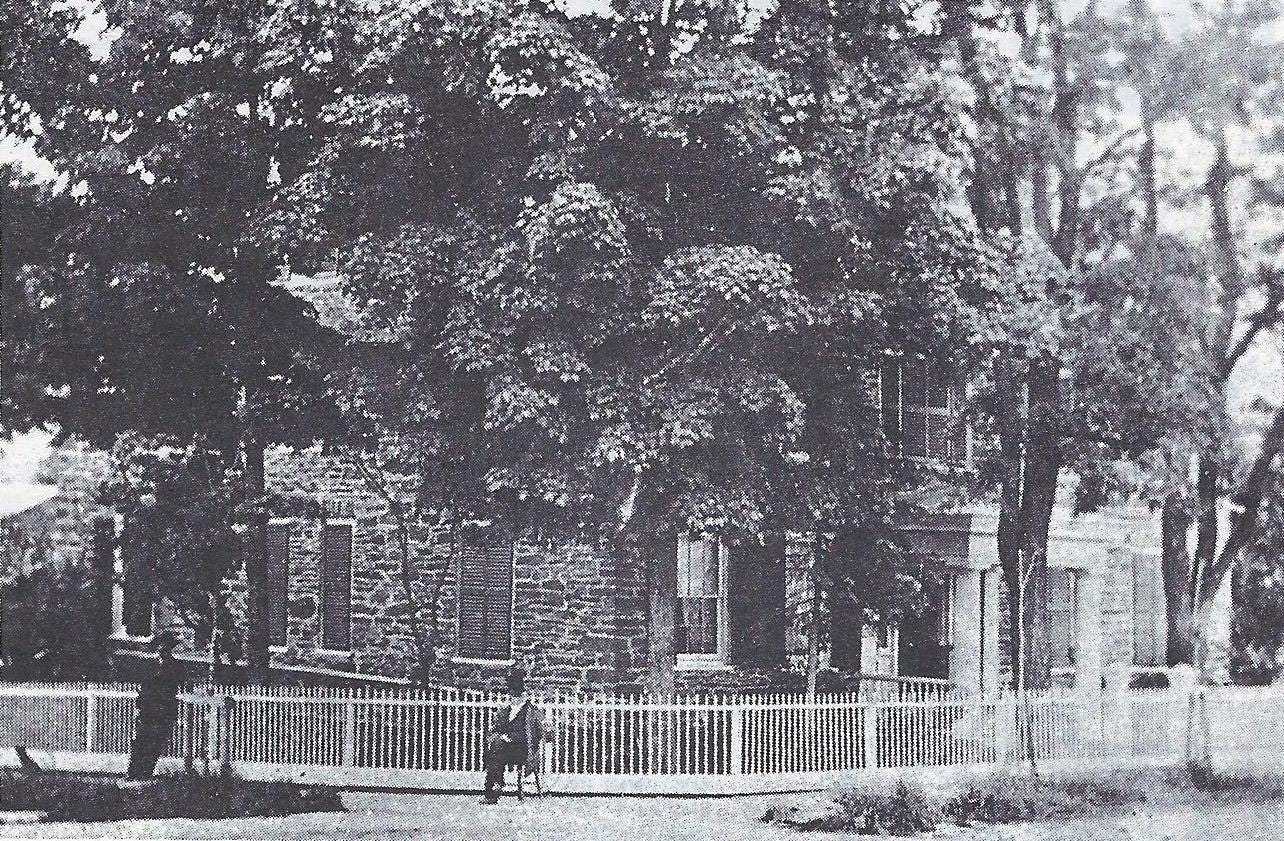
He was born just down the road in Oxford, NY in 1850, and spent a great deal of his childhood in his maternal grandparents’ Gilbertsville home. When young Nathan was seven, the family moved to Wisconsin, leaving him to winter at his grandparents’ stone house in the center of town. His father was a partner in Wisconsin’s Eau Claire Lumber Company, and in 1859 the family resettled in St. Louis so his father (also known as N.C.) could run the company’s business there. The younger Chapman was educated at Harvard and at the University of Heidelberg, Germany, but he left after a year to come back to the United States to help run the Eau Claire Lumber office in St. Louis.
The northern Midwestern States, like Wisconsin and Minnesota, were filled with thousands of acres of old growth pine forests. These river and lakes states were ideal for logging. This was Paul Bunyon country; the fictional super lumberjack was said to work these vast woods with his blue ox Babe. Eau Claire, Wisconsin is about 95 miles east of Minneapolis, Minnesota and this area was at the heart of the industry. The town is located at the junction of the Chippewa and Eau Claire rivers, making it a nexus for lumber companies and sawmills. Chapman and his partner and brother-in-law Joseph Gilbert Thorp were among the first to establish their lumber company there, incorporating in 1857.
Lumberjacks cut down entire forests and floated the logs down river to Eau Claire. There, just above town, thousands of logs floated in a lake, on their way to the sawmills. Six months after Chapman and Thorp founded their company, other mills joined them and the population of Eau Claire grew from a handful of people to a town of 800. By 1885, the population reached 22,000, making it Wisconsin’s third largest city.
The Eau Claire Lumber Company was one of the largest in the state. Millions of linear feet of timber left their mills, supplying the entire country with lumber. By 1890, there were more than 75 sawmills and factories in the area, making the city and environs the largest lumber-producing center in the world. Eau Claire gained the nickname the “Sawdust City,” because of it.
The St. Louis branch of the company, run by Chapman, was a clearing house for board lengths of cedar, white and yellow pine. According to a company catalog from 1887, they also sold shingles and shakes, lathe, pickets, shiplap and other rough cut products. The company also had flour mills and sold lumber and milling equipment. The younger N.C. Chapman was part of this large operation. He rose from assistant treasurer, to treasurer and then vice-president of the company.
As can be imagined, both Thorp and the Chapmans became exceedingly rich. In 1887, the two partners sold their company to their chief competition, the Mississippi River Logging Company, which was controlled by the Weyerhaeuser syndicate, becoming even wealthier. They sold at just the right time, because by the 1890s, lumbermen had decimated the forests, there had been no reforesting and the industry slowly wound down.
It was time to retire. Joseph Thorp stayed in Eau Claire, the wealthiest man in town living in a mansion he had built years before. He was already a former state senator in the state capital of Madison, having served two one-year terms between 1866 and 1873. His wife much preferred Madison, so Thorp purchased a large mansion there in 1867. Their daughter’s Sara’s 1870 wedding to Ole Bull, the world famous Swedish violinist, was the largest anyone in Madison had ever seen.
He sold the mansion to Gov. J.M. Rusk in 1883, and it became the official governor’s mansion until 1950. The Wisconsin town of Thorp is named after him. He then relocated to Boston, where he died at his home in Cambridge in 1895, leaving an enormous estate. Not bad for a Gilbertsville boy!
The Chapman family stayed in St. Louis as N.C.Jr. became the president of the Eau Clair-St. Louis Lumber Company, the Monroe Lumber Company of Monroe, LA, the Tennesee Railroad, and the Brier Hall and Fall Creek Collieries of Tennesee. A colliery is a coal mine and all the operations attached to it. But despite being extremely busy, Chapman was still thinking about Gilbertsville.
Whenever the family visited Gilbertsville they stayed at the Stag’s Head Inn, which was right across the street from the Gilbert home. (Both were destroyed by fire and replaced by the Overlook and the Major’s Inn.) N.C. wanted something more permanent. In 1885 his cousin George Gilbert sold him a beautiful piece of land just north of his own acreage. It overlooked the village, fronted by the Butternut Creek. N.C. hired Boston-based architect William Ralph Emerson to design a suitable country estate on the property.
Emerson, who was a cousin of the famous poet Ralph Waldo Emerson, had a fine reputation, and today is credited as one of the creators of the Shingle Style of architecture, a subset of Victorian Queen Anne architecture which was very popular in the late 1800s. Emerson worked primarily in New England, and this house is the only one outside of those states. Shingle covered homes were very “American,” using materials familiar to the early settlements of Massachusetts and Maine, but with a Victorian twist. These houses were large summer “cottages” with Queen Anne style massing, towers, turrets, exaggerated dormers and much more, all covered in shingling.
Emerson wasn’t limited to just wood-framed buildings. Many of his larger buildings, including a church, hospital and more are Romanesque Revival/Queen Anne stone structures, This unique house combines the best of shingles and stone. N.C. and his family named it “Tiandereh,” after the Haudenosaunee word for “crooked creek,” an apt description of the Butternut at the edge of the property.
The local papers noted, “The new building will be one of the largest and most complete residences in Otsego County.” According to records, local materials were sourced, and Emerson brought to the project his team of master masons, landscapers, builders, masons, painters and carpenters, all under his trusted building superintendent. Most of them were from Boston, which was no doubt disappointing to local tradesmen.
The house is massive, a three-story stone and shingle clad “L” shaped building. Architecturally, it combines the gambrel-roofed structures of New England with Richardsonian Romanesque arches, articulated in the arched porch entrance and the two-story arched center bay on the front facade. Emerson only designed two masonry houses, the other being the Eustis estate in Wilton, Mass. That house also combines many of the same stylistic elements, including heavy arched doorways.
Here he added third floor dormers with balconies, and most of the windows are capped with stone splayed lintels. The stone used is multi-colored and multi-sized rough cut local stone, which also gives the illusion that this large estate is even larger than it really is. Because of all the natural materials used, some locally sourced, the buildings on the estate are harmonious with the rural setting around it. The house and out-buildings took two years to complete, and the family moved in in 1887.
In addition to the main house, the grounds contain a large open shed for equipment and firewood and a beautiful two-story shingle-clad carriage house, with stables on the ground floor and servant’s quarters on the second floor. There is also a separate secluded wooden water shed with a large pool of fresh well water for the estate.
What a summer home this was! The finest woods were used for the large amount of casework, wainscoting, ceilings and floors, much of it oak. The main staircase is especially fine. Inside, Emerson continued the Romanesque theme with a huge arched fireplace in the main parlor and a large arched window and doorway in the same room leading to the front verandahs. There were plenty of bedrooms, bathrooms, closets and public rooms. There is a large kitchen with an impressive butler’s pantry, too.
A testament to the architect, as well as those who lived here over the century and a half, is that despite this space and grandeur, the house is as informal as rich Victorians can be. Everything is elegant, but also very livable and comfortable. It’s not over the top grand, like the Breakers and other millionaire mansions in Newport, RI and elsewhere. Gilbertsville is not a showy place, so maybe N.C. did not want to appear gauche to his extended family and friends.
The family was well taken care of by servants. Hardly any families in Gilbertsville had live-in servants, but the Chapman’s employed an ample staff. The 1900 census shows N.C., wife Mary, daughter Florence and son Gilbert in residence that June, aided by a Swedish cook, two Swedish maids, a Swiss lady’s maid and an African American house servant.
The 1910 census shows N.C. with a new wife, Elizabeth. N.C. and Mary may have divorced, as she didn’t pass away until twenty-plus years later. Elizabeth is listed as having only one child, who died in infancy. The Chapman family spent as much time as possible here at Tiandereh. The local papers noted their comings and goings, as well as their trips overseas and elsewhere. The estate had horses, gardens, the Butternut Creek and lots of land, all accessed by a winding road off the beaten path, technically on Gilbertsville’s Spring Street. Plus, the large extended Gilbert family was all around them in the area.
N.C. truly loved his village. So did his first wife Mary. In 1887, during Gilbertsville’s centennial, she purchased the 1818 stone schoolhouse in the center of the village. Since the Gilbertsville Academy was going strong up the hill, the village schoolhouse was then being used as a marble shop and a blacksmith shop. The Chapman’s brought in an architect from St. Louis who remodeled the building as a library. Otsego County’s first Free Library Association was formed in 1888 to receive the gift from the Chapman’s and an endowment to go with it.
Nelson Charles Chapman died April 26, 1915, at the age of 64. He was in his beloved Tiandereh at the time and died after a very short illness. His obituary noted how much he loved Gilbertsville and that “he was never tired of the beautiful hills and valleys, and it is well that his last conscious moments were spent there.” He’s buried with his parents and other family members in Gilbertsville’s Brookside Cemetery. The family plot has a monument, with the family members noted only by a small stone with their initials.
The family held on to the estate for a few years after his death. By 1932, the property belonged to Albert Ramsay of New York City and Great Neck, Long Island. He advertised it for sale as a “Sportsman’s Paradise in Catskill Foothills.” Sticking with the sports theme, the ad notes “All sports are available on the property – fishing and boating on the Butternut River, swimming in the new pool, riding, tennis on a private court, with a nine-hole golf course a few minutes’ walk away.
The ad also notes that the house would be sold furnished, with included a Knabe grand piano, modern radio, and a regulation size pool and billiard table. The asking price was $45,000. According to the ad, the house cost $250,000 to build, but 1932 was at the height of the Great Depression, so prices were not what they would have been in better times.
Tiendareh had several owners over the 20th century. In 1978 the house was placed on the National Register of Historic Places. Around 2013, the house was offered for sale again. Thanks to a very extensive listing, photographs of the house, grounds, outbuildings and more can be found here at upstatehistoricproperty.com. My substack page has limited room to post a lot of photographs and still be emailable, so please check it out, it’s got more than a hundred photographs of the entire estate, inside and out.
I don’t know the status of the property now, but whoever owns it is steward to a rich and storied legacy. The property looks pretty much as it did when it was built. Tiendareh is a wonderful addition to the architectural and historic fabric of Gilbertsville.
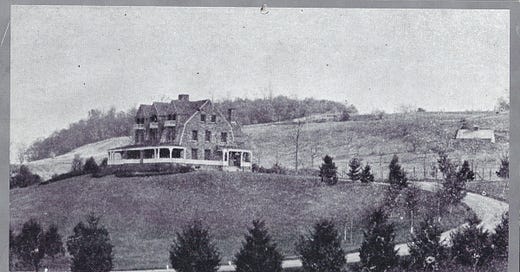





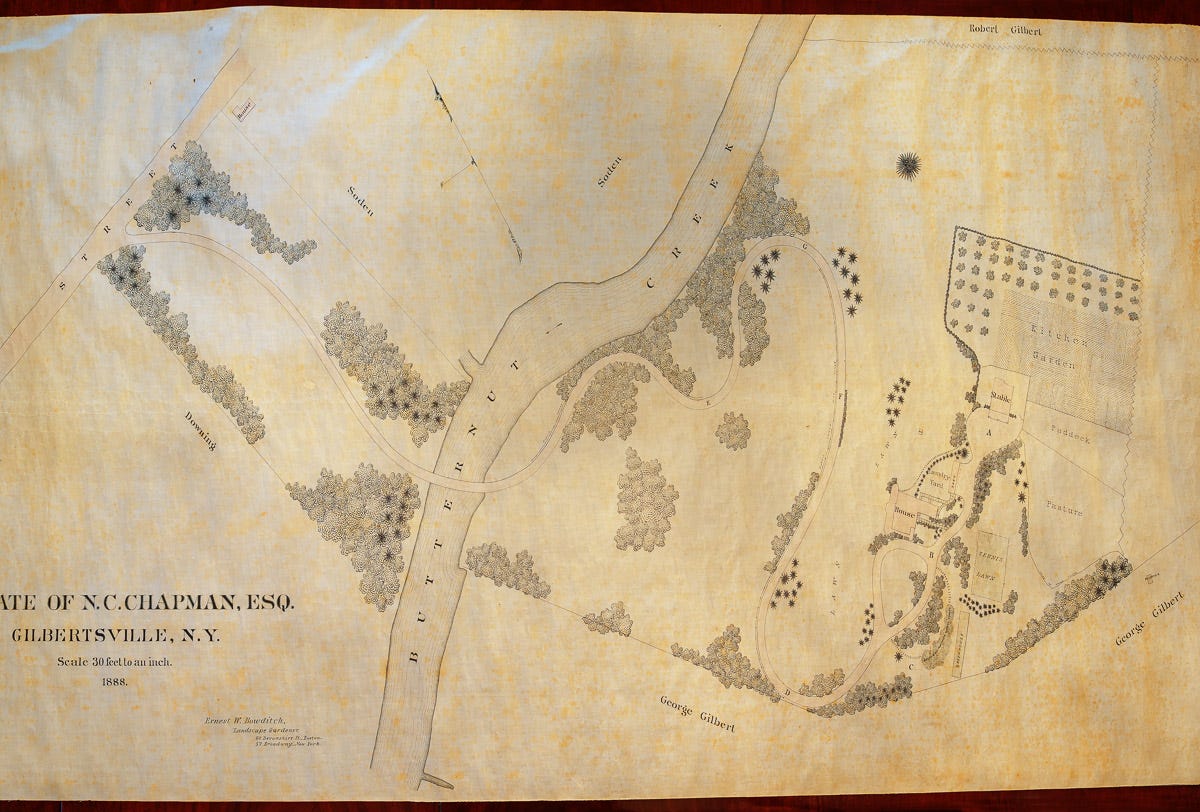
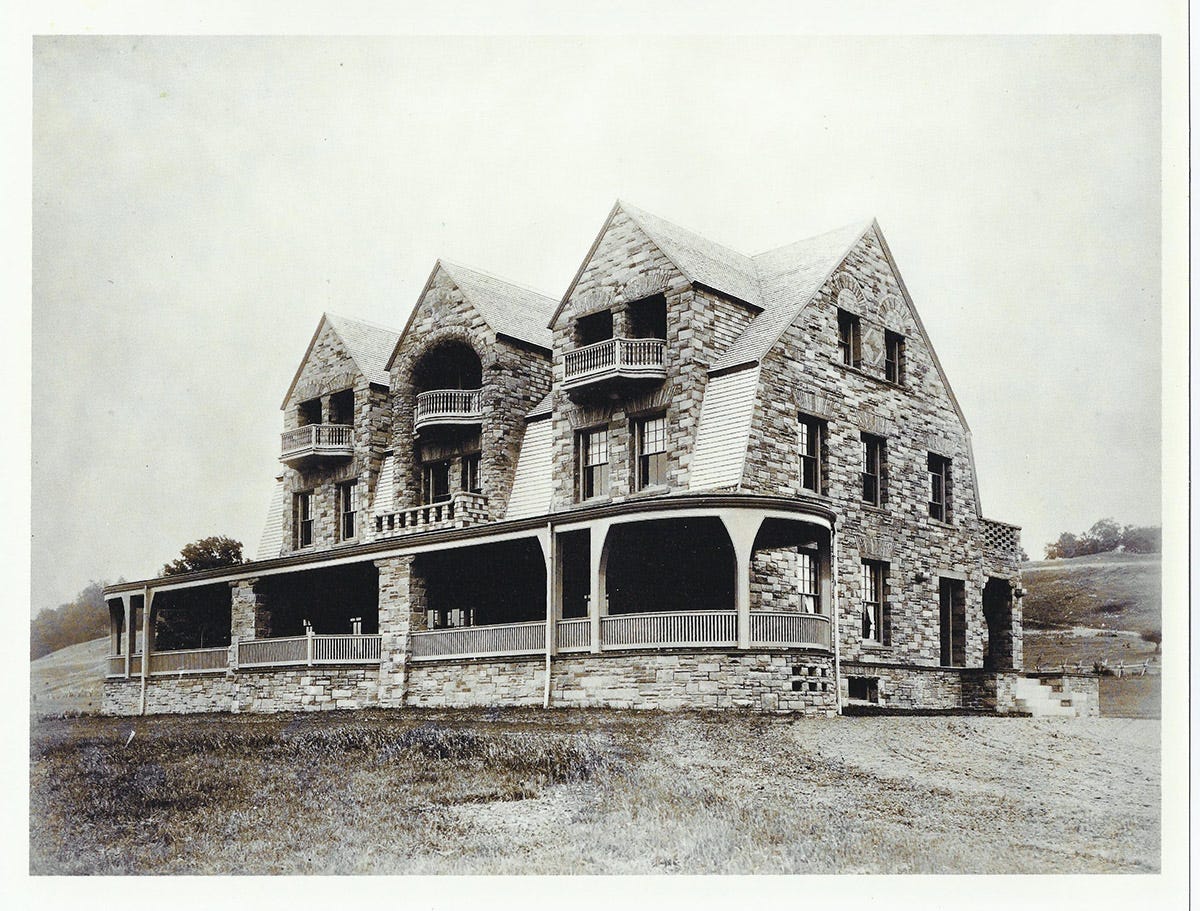

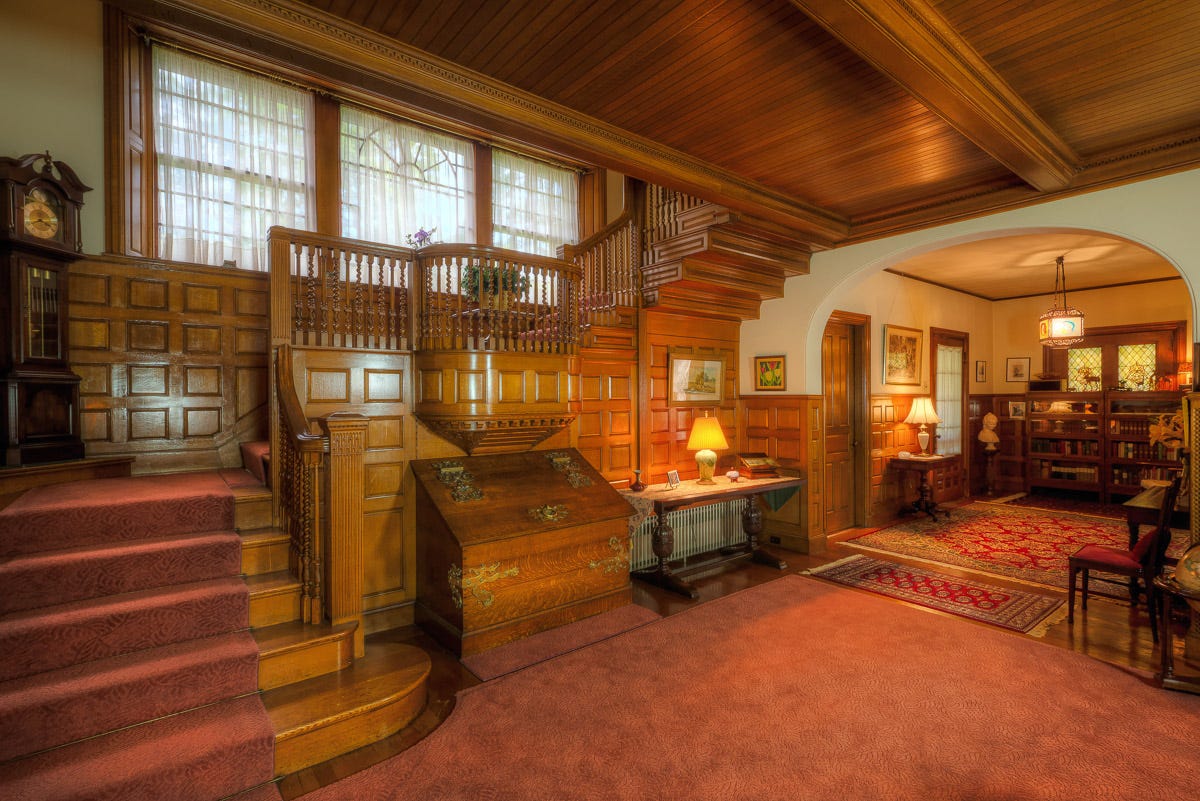
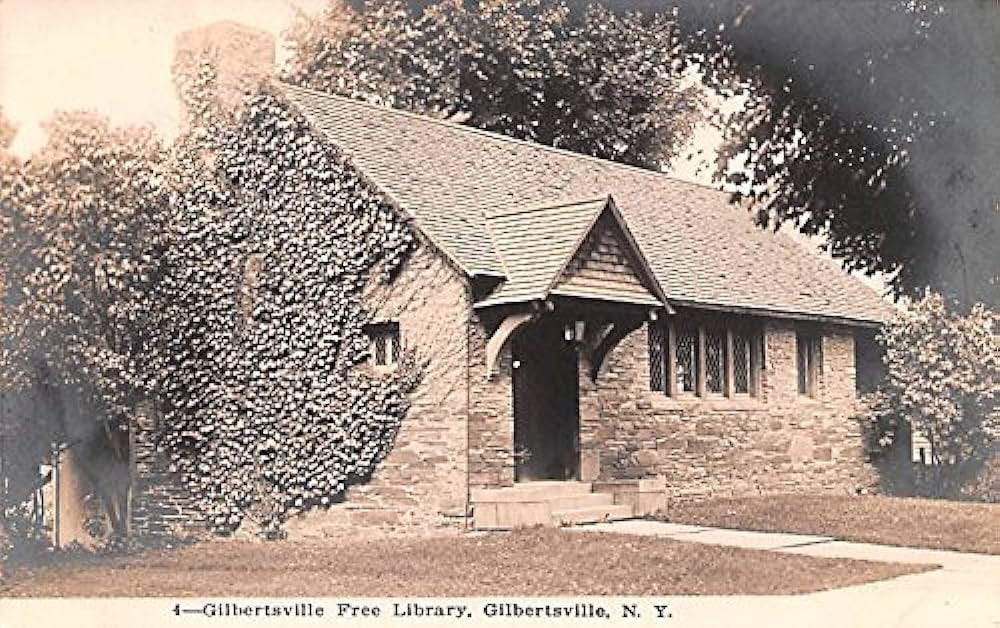
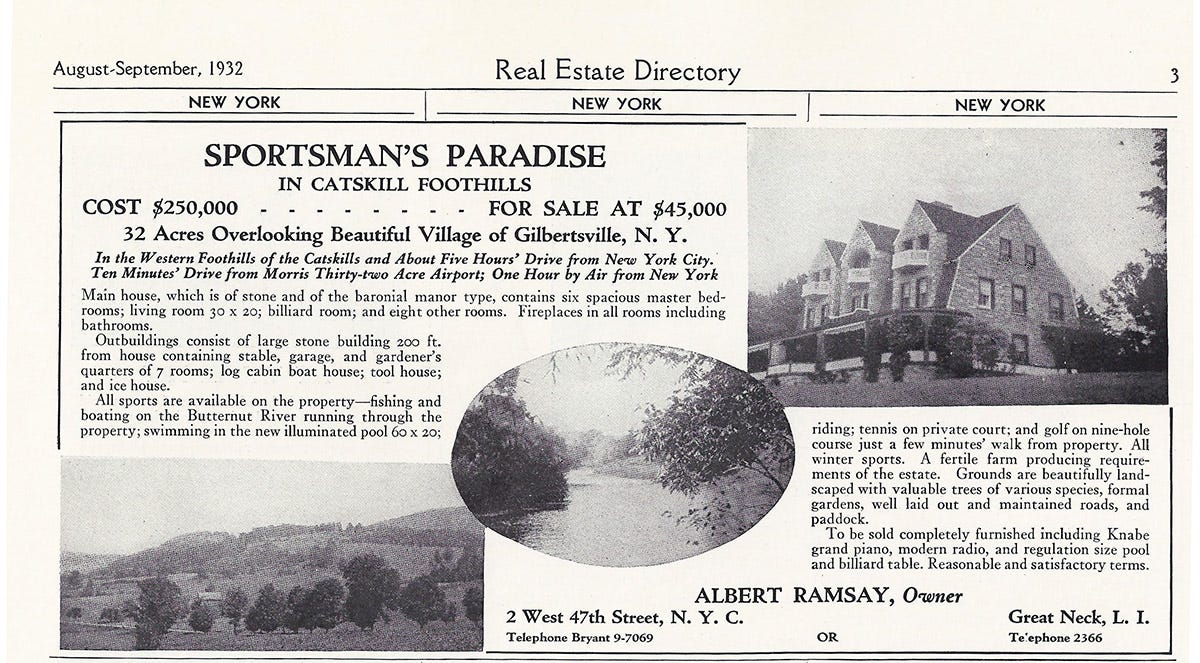
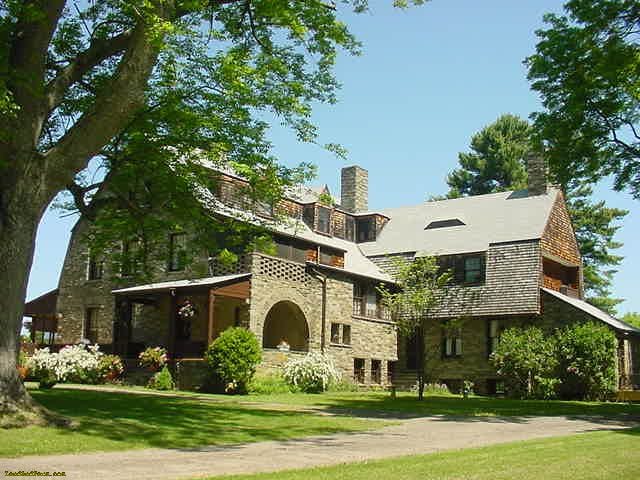
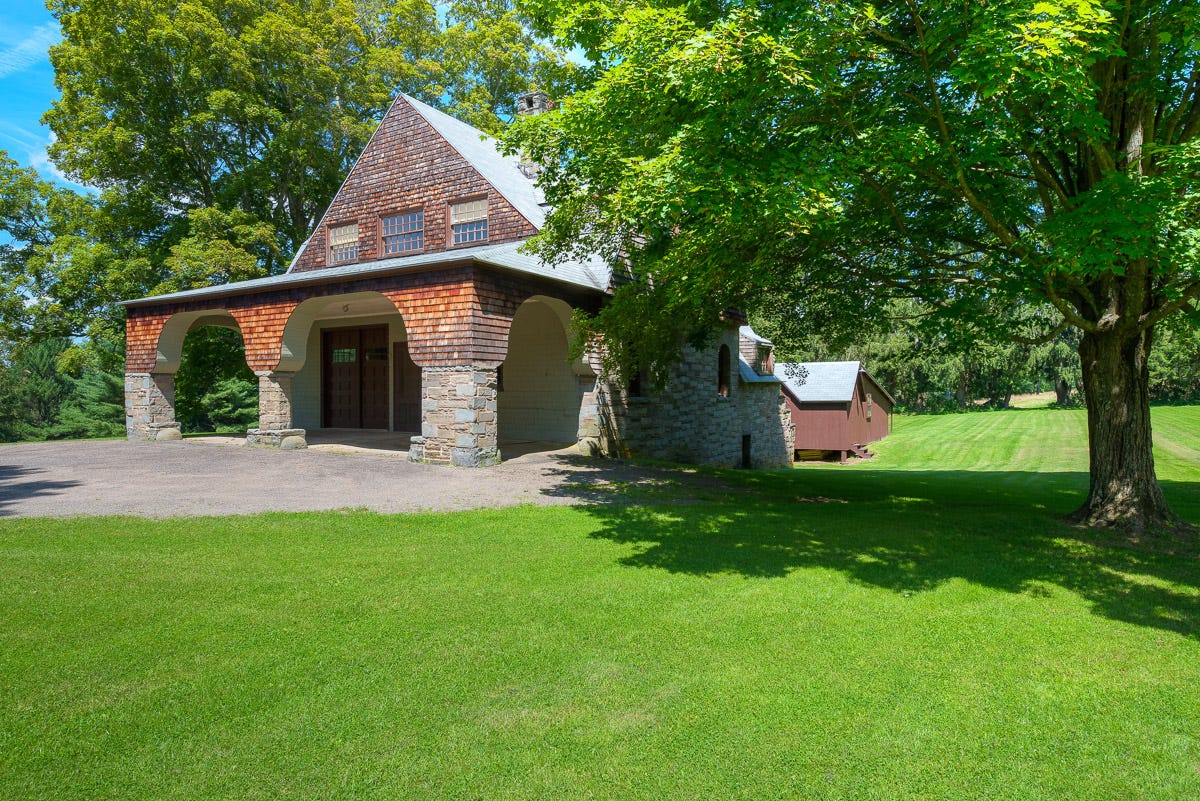
Wow, how wonderful. I bet you have stories!! So the extensive listing in 2013 was for your parents' selling of the property, I take it. I remember seeing the house in the distance on the hill, as I was growing up, but never knew any more than that. I was delighted to be able to find out so much about it, and fell in love with the pictures of the house, the outbuildings and the grounds. I'd love to hear more about growing up and living there.
I loved this article! My parents bought Tianderah in the summer of 1969 and lived there until 2014. I was lucky to live there for a few years, get married there in 1977, and bring my children up for vacations. It is certainly a unique property in a beautiful area.